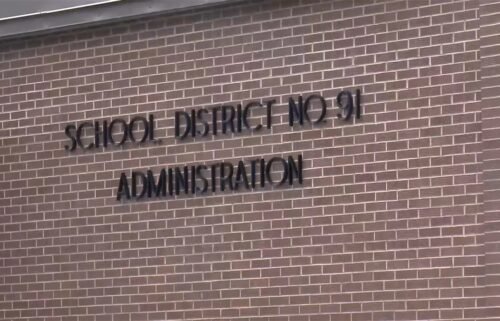CEI releases design concepts for Future Tech building
IDAHO FALLS, Idaho (KIFI) — College of Eastern Idaho (CEI) has released the latest design concepts for its new Future Tech building.
The College is fundraising for the state-of-the-art facility and hopes to complete the project in late 2023 or early 2024.
The proposed 88,000 square-foot two-story building will house current and future Career Technical Education (CTE) programs that will advance workforce and education capabilities in energy, environment and technology.
“The purpose of this building is to give eastern Idahoans the opportunity to attain the necessary technical training to fill present and future jobs," said Ann Marie Peters, Director of Strategic Partnerships. "Future Tech will further support the state and industry partners with workforce and economic development. We intend for about 1000 students a year to utilize Future Tech, half in workforce training and half pursuing AAS degrees. This will be a student centric facility. And the great news is: Anyone can be a CEI student.”
The Future Tech building will create a new gateway to campus along 25th East/Hitt Road at the traffic light and intersection with Walmart. The building site is located at the north end of campus, expanding the campus quad northward and connecting with Future Tech.
You can view more conceptual views HERE.
The projected cost of the building is $40 million dollars. CEI secured $2.4 million dollars for planning and design from a combination of an Economic Development Administration grant and a match from the State of Idaho. The CEI Board of Trustees has put aside $2 million dollars for construction. In March, an additional $3 million dollars was approved by the Idaho Legislature through the “Building Idaho’s Future” initiative. Further support from the Idaho Legislature will provide an additional $7 million dollars. CEI is pursuing other funding resources as a match to the state funds to complete the project.
The design team is comprised of education architecture experts Lombard Conrad Architects and Opsis Architecture. Local engineering firm, Northwind Group, is part of the project team. Anderson Construction was selected as the construction manager general contractor (CMGC).
“The building is designed to enhance the student experience. This will be teaching and learning space," President Rick Aman said. "The planning team designed Future Tech fully around the use of this building as a teaching tool, a ‘Swiss army knife’ ... a multi-tooled, multi-functional, multi-purpose facility.”
The building will provide high-tech educational facilities and additional common spaces for students to collaborate. Public work areas are proposed for “learning bridges” crossing the second floor of the building with a large communal set of stairs for gathering. A second floor conference center is aimed to engage the community for a wide variety of events with flexible meeting space for up to 320 people. The space opens to a terrace with views to the surrounding area and the mountains beyond.
Lab and classrooms are designed for long-term flexibility to accommodate changing programs. The building will include spaces designed for current and future programs including Advanced Manufacturing, Energy Systems Technology (ESTEC), Cyber Security, Computer Networking, Nuclear Technician, Agri-Tech, GIS/Virtual Reality, Battery and Solar technology.





